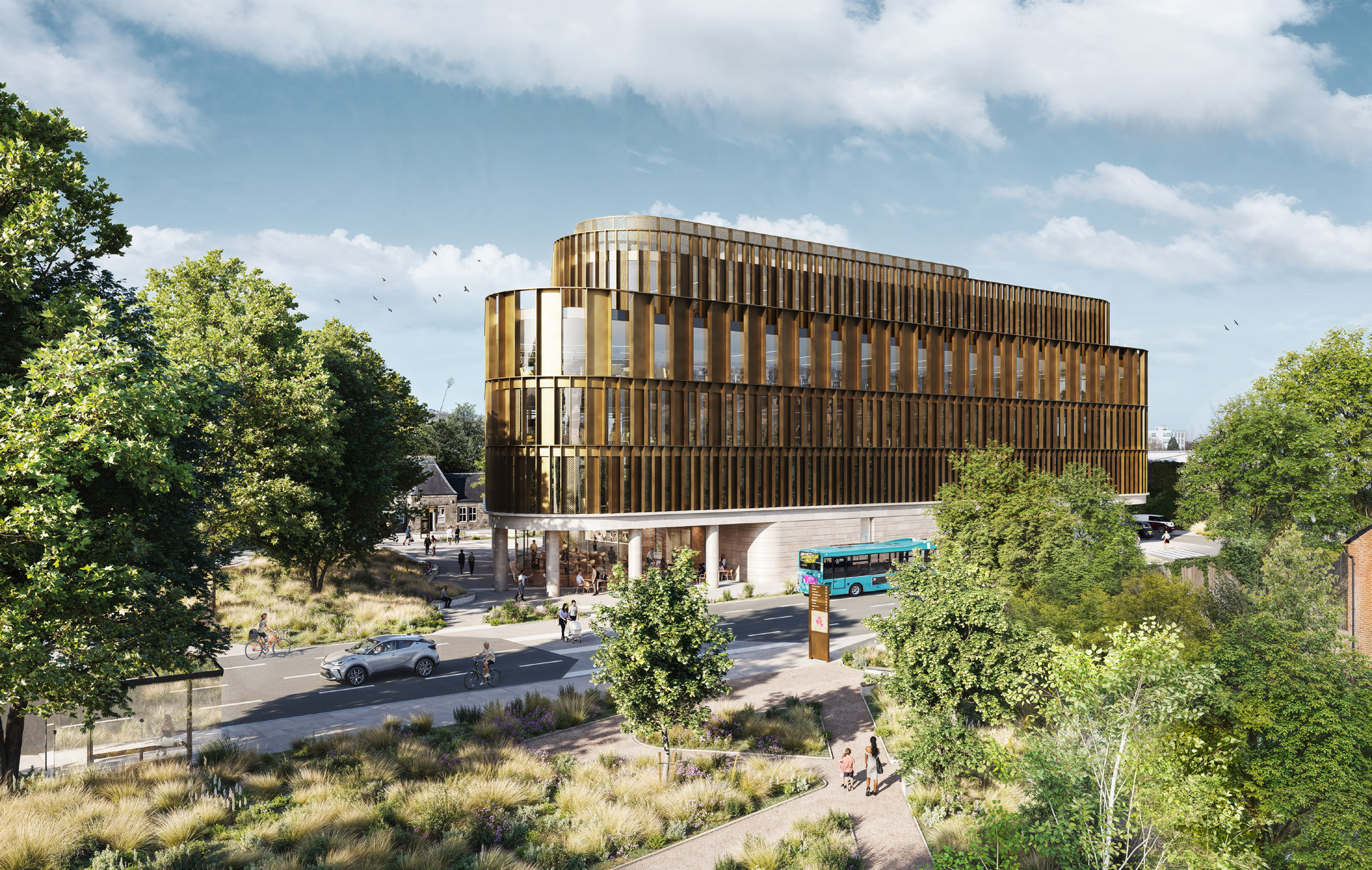
Wrexham Gateway
Spawforths have been instructed by our client, Wrexham County Borough Council, to prepare and submit an Outline Planning Application for the redevelopment of land at Wrexham General Railway Station. The description of development is outlined below:
“Outline planning application for new commercial office building, creation of public realm and landscaping, conversion of existing buildings to brewery, with associated museum and taproom/restaurant, accessibility improvements including new highway infrastructure and pedestrian footbridge, including parking facilities and coach/taxi drop off, with all matters reserved except for access.”
Under the provisions of the Town and Country Planning (Development Management Procedure) (Wales) Order 2012, we are required to submit a draft submission package for the above planning application, making this available for public view. This consultation page contains all the drawings and documents that will be submitted as part of the application. Hard copies of the submission pack are also available to view at Wrexham Library, Rhosddu Road, Wrexham, LL11 1AU.
Under the requirements to notify the relevant interested parties of this consultation; the neighbouring properties, elected members and statutory consultees have been notified directly in writing, and notices have been displayed on the Site.
This statutory pre-application consultation commenced on Wednesday 16th July 2025, and will run for 28 days, up until Wednesday 12th August 2025. Anyone who wishes to make representations can submit these:
via email to patrick.stone@spawforths.co.uk,
or write to us at Spawforths, Junction 41 Business Court, East Ardsley, Wakefield WF3 2AB.
